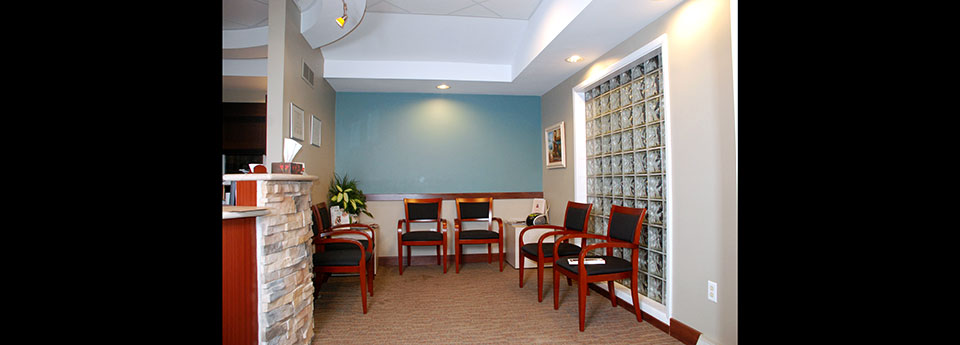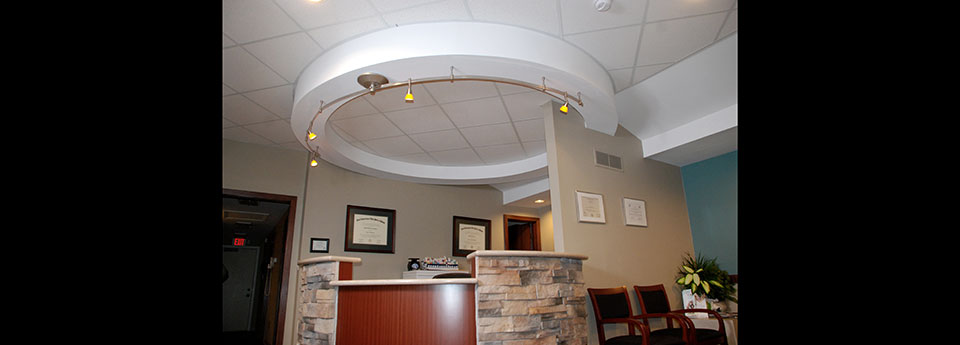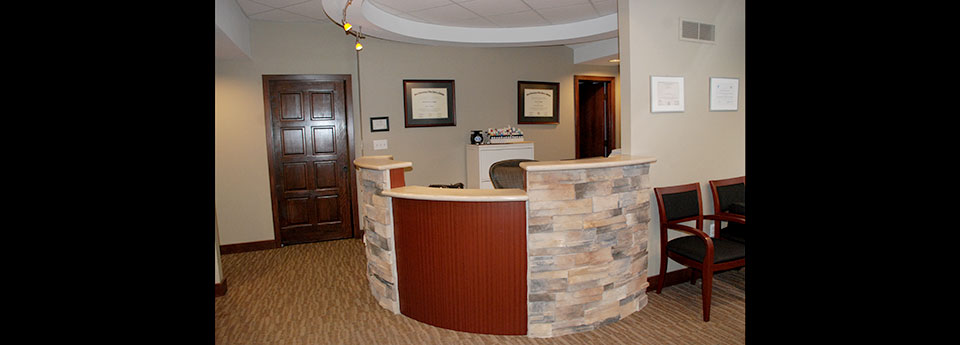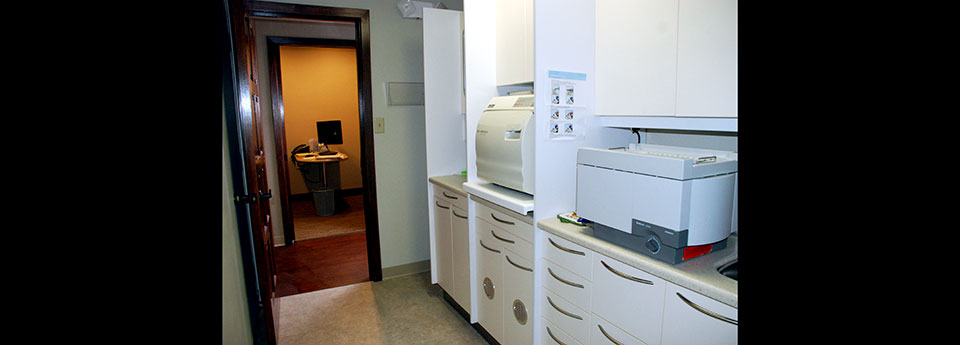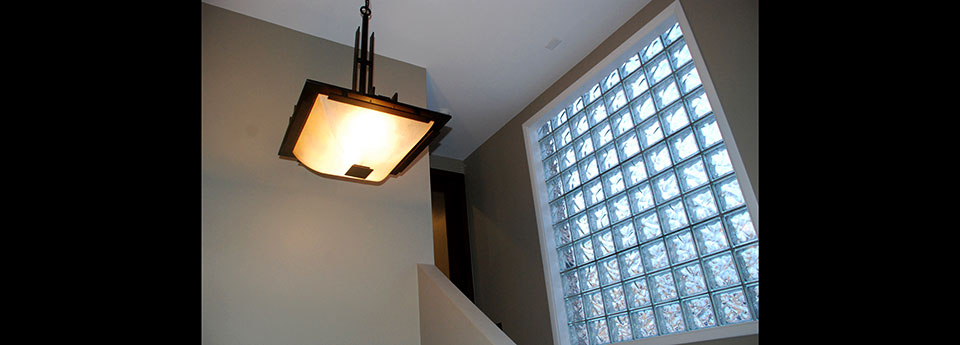







Greater Niagara Oral Surgery
Niagara Falls, NY
smartDESIGN did the interior build-out and interior design of a 1,500 s.f. oral surgery office in the City of Niagara Falls, New York. The layout includes two surgical operatories, an office/ consultation room, a business office with a custom reception desk, and support spaces for the surgeon and staff.
Existing interior walls were left in place where possible with selective demolition employed to open the space for more natural light and better flow. The existing ceiling rafters were removed and a new ceiling was built to create a greater sense of volume and to help differentiate areas in the plan.

