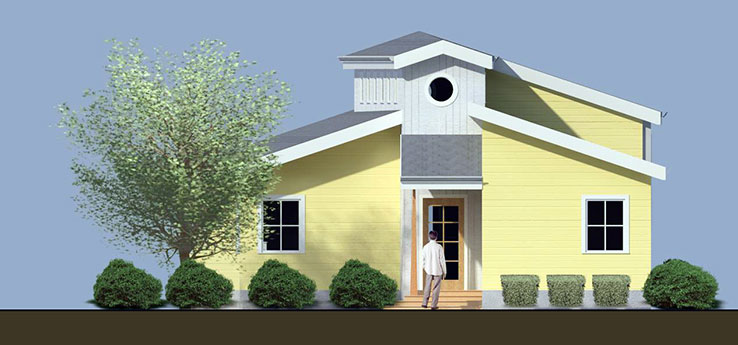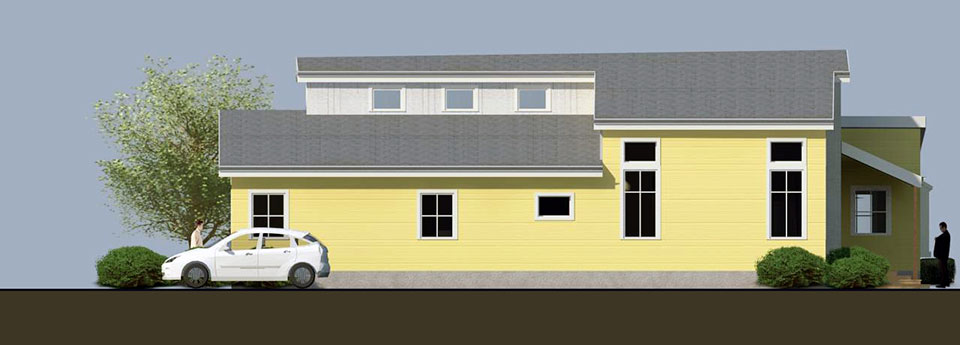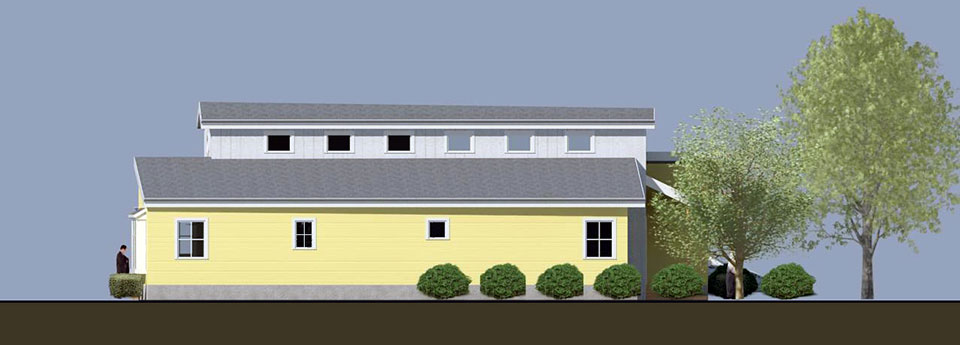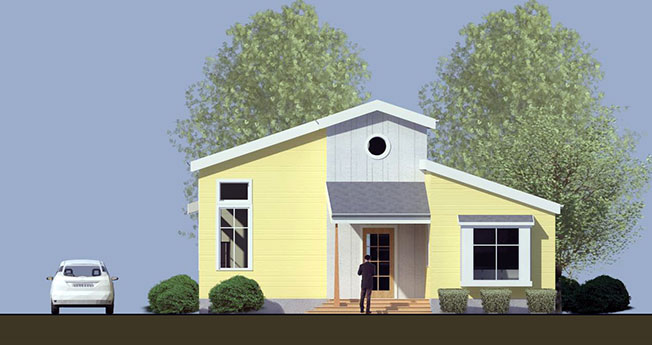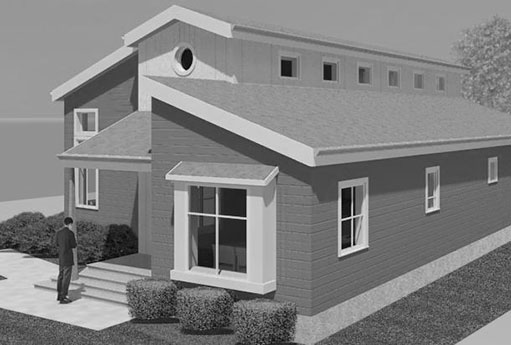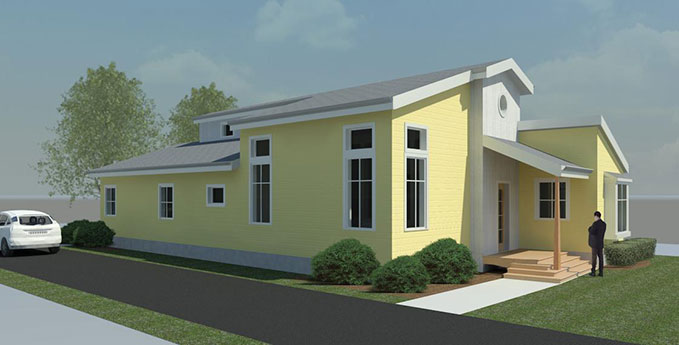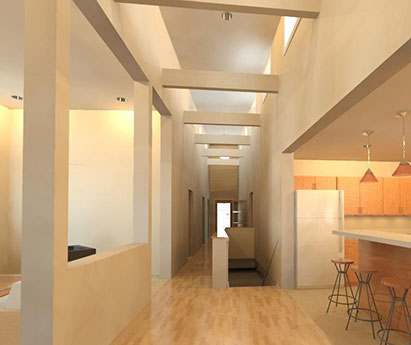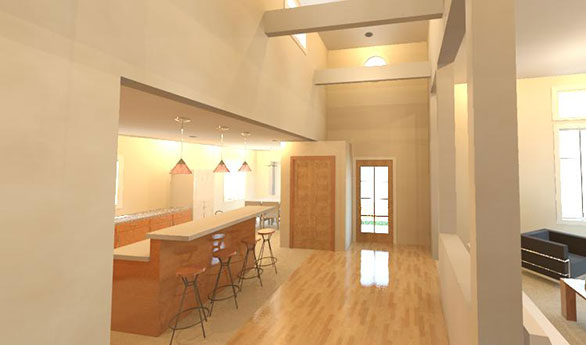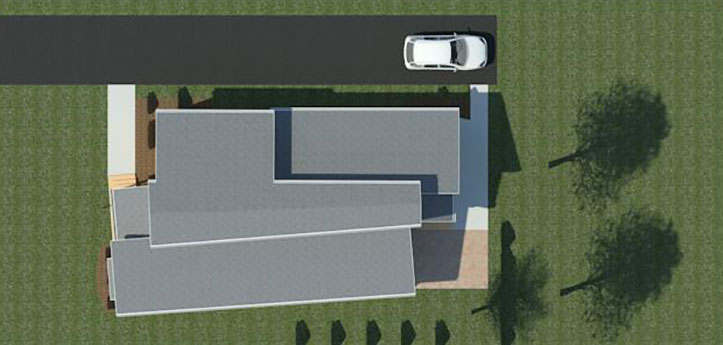








The + House
The + HOUSE is an efficient, modular house with dynamic, light-filled volumes that incorporates sustainable design strategies and construction methods. There is generous space in all of the rooms and the house includes many features and amenities that are usually seen only in larger, more expensive homes.
The design departs from the typical modular house in several ways. The most notable difference is the reason behind the name “+ HOUSE.” Rather than circulation being a dark, subtractive element in the module that compromises the size and quality of spaces in the design, circulation in the + HOUSE is an additive element that introduces daylight to the center and maintains comfortable dimensions for the adjacent rooms.
The circulation module begins with a 1-1/2 story entry foyer that can accommodate arriving guests and contribute to the spaciousness of the house. The open plan allows for the key gathering places in the contemporary home – the Family Room and the Kitchen – to have a strong physical and visual connection between them.
The next component in the circulation module is the stair to the basement. Instead of hiding the basement stair behind more full-height walls that segment the plan, it is open to the volume above and de-stigmatizes the descent to the basement. This, coupled with an easy-to-finish pre-fabricated foundation, significantly increases usable square footage.
As one moves further along, the circulation module continues to narrow, helping to privatize the access to the bedrooms and to the patio entrance of the house. At the furthest end there is built-in shelving for display/storage and an area to hang coats and store shoes and boots.
Due to the additive nature of the circulation module, generous space is preserved within the limits of the footprint of the primary modules. The floor plan includes a distinct Dining Room adjacent to the large Kitchen with island; a spacious, high-ceilinged Family Room open to the Kitchen; an accessible bathroom; two well-proportioned bedrooms with a minimum dimension of eleven feet; and a large Master Bedroom suite with a bathroom and walk-in closet.
The house is designed to maximize construction efficiency and energy performance while minimizing the waste of resources during construction and after. The foundation is a pre-fabricated concrete system that uses less concrete than cast-in place construction, takes less time to install on-site, and is easy to insulate and add plumbing, electricity, and interior sheathing. Instead of traditional wood-framing, it is recommended to use advanced framing to build the modules of the house. Advanced framing involves wood studs and roof framing at 24” on center rather than 16,” resulting in the use of 30% less lumber and 30% more insulation.
The material palette includes sustainable products such as bamboo, linoleum, and recycled carpet flooring; wheatboard cabinets; recycled gypsum wallboard; VOC-free paint; 100% recycled counters; and asphalt shingle roofing with recycled content. Siding is fiber-cement clapboard for the primary modules and metal panel (with recycled content) for the circulation module.
The + HOUSE is a concept for sustainable, modular construction that does not compromise quality and character for efficiency and economy. The design creates open spaces in a small footprint and provides an exciting yet comfortable setting for contemporary urban life.

