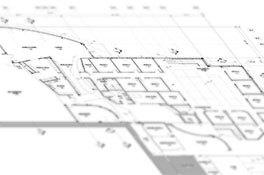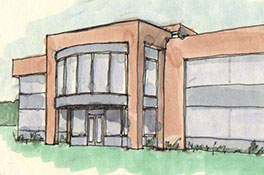
 planning
planning
If you have or are planning a commercial or residential development, a campus or complex of buildings, smartDESIGN can work at both macro and micro-scales to ensure that the parts and the whole work to create a comprehensive environment that works for your program and your site. We can also develop phases for construction toward anticipated total build-out to coincide with projected changes in staffing or tenancy.
feasibility studies
 smartDESIGN can work with you to develop a detailed investigation and analysis of factors to determine the viability of a proposed building project. Your space needs, the type of structure, the location of the proposed project, the sources and availability of funding, and availability of utilities are examined and weighed against the financial return expected.
smartDESIGN can work with you to develop a detailed investigation and analysis of factors to determine the viability of a proposed building project. Your space needs, the type of structure, the location of the proposed project, the sources and availability of funding, and availability of utilities are examined and weighed against the financial return expected.
strategic planning
We will work with your business or organization to assist with making informed decisions about present and future space needs. We can help to evaluate potential locations and propose alternatives that take into consideration several critical factors including location, transportation access, solar orientation, energy efficiency, maintenance requirements, interior environment, flexibility and adaptability.
